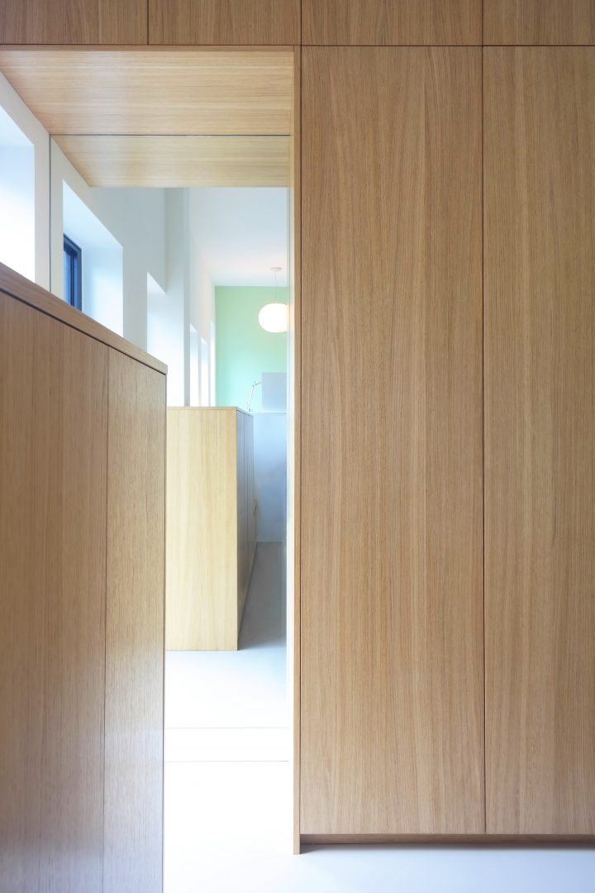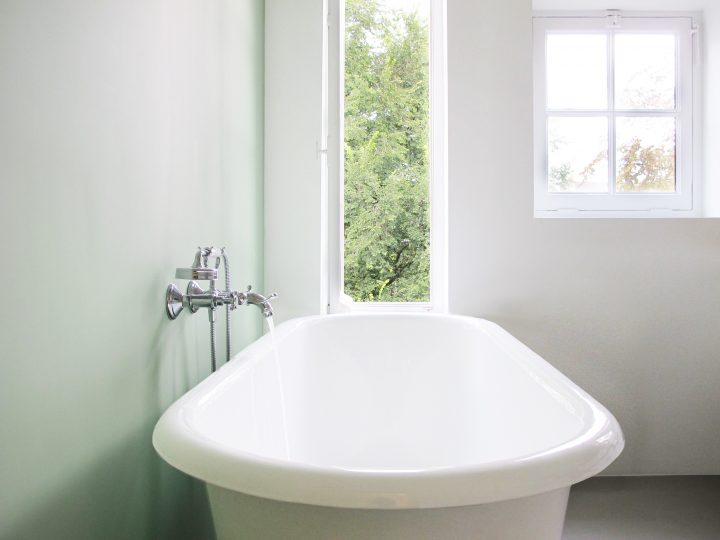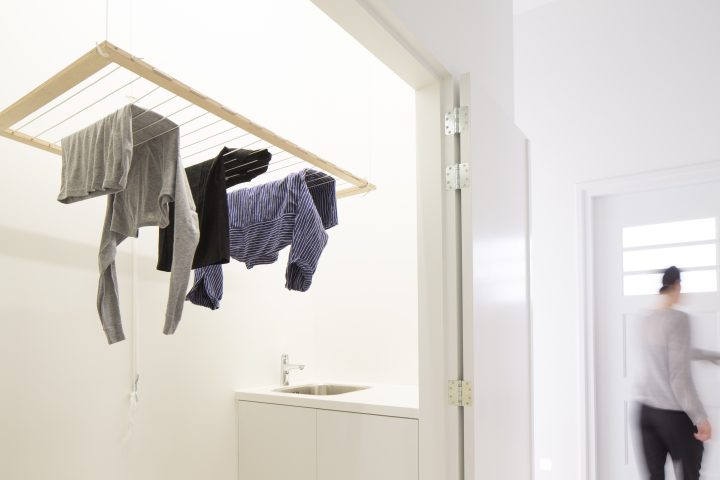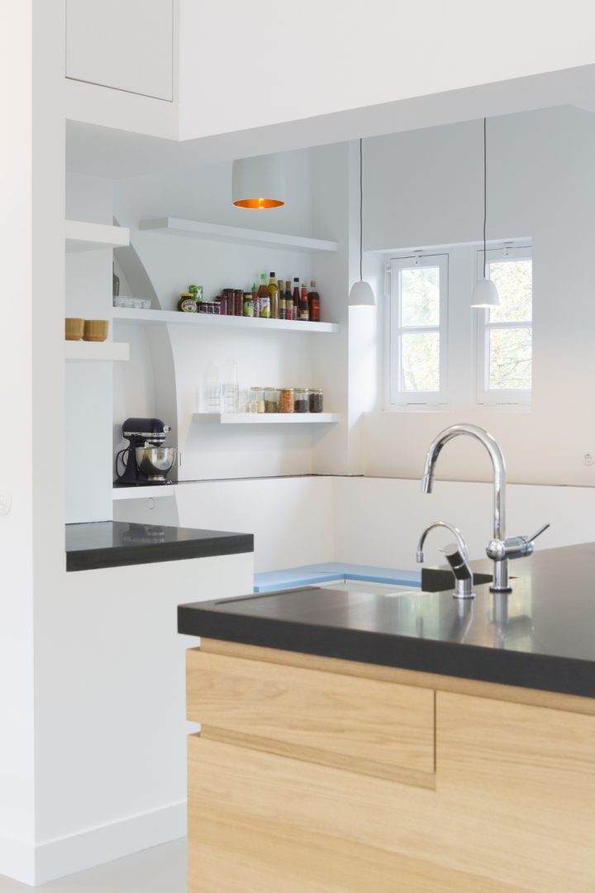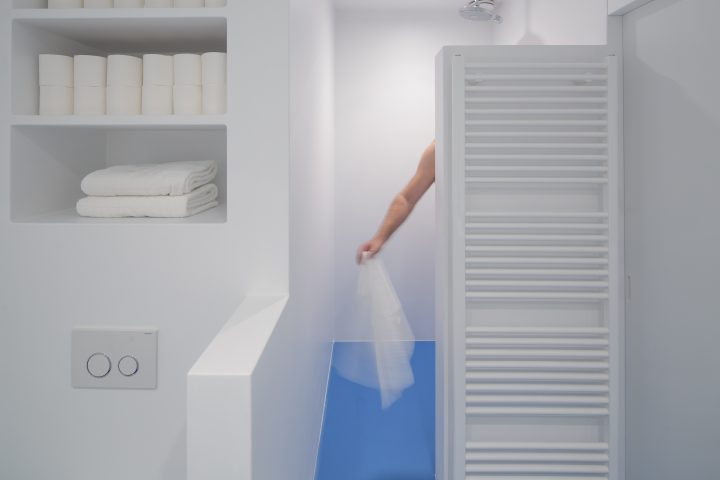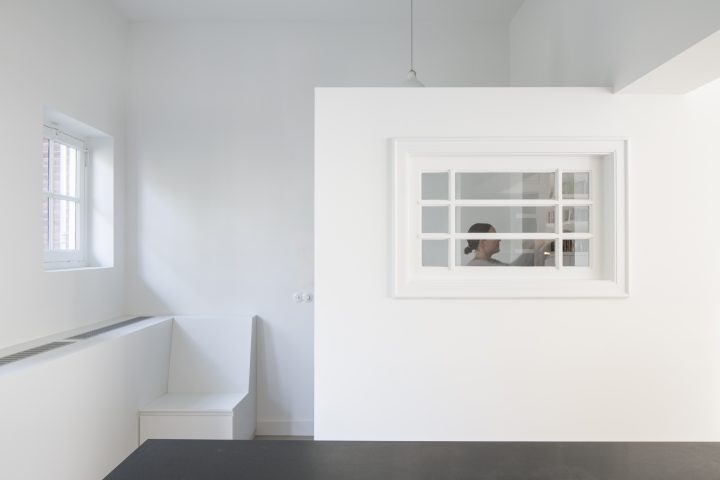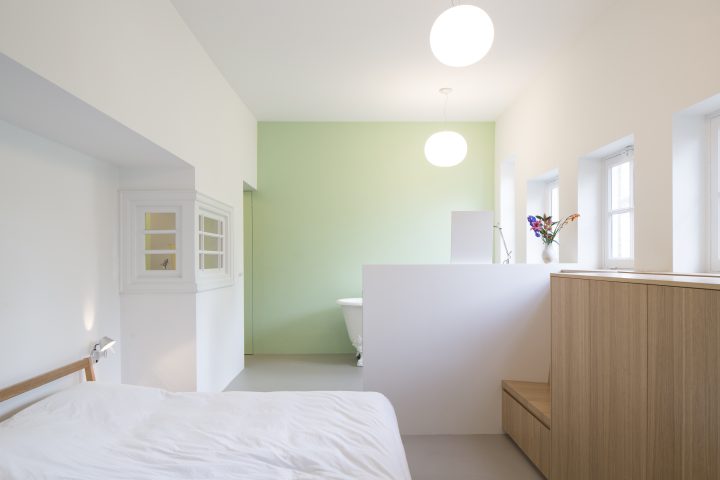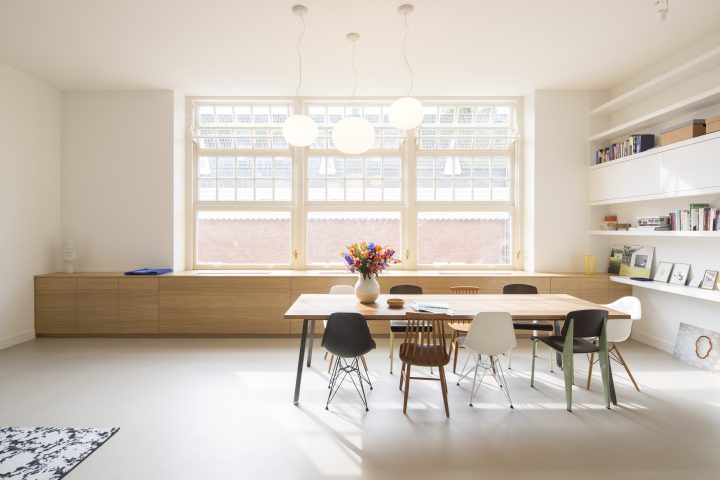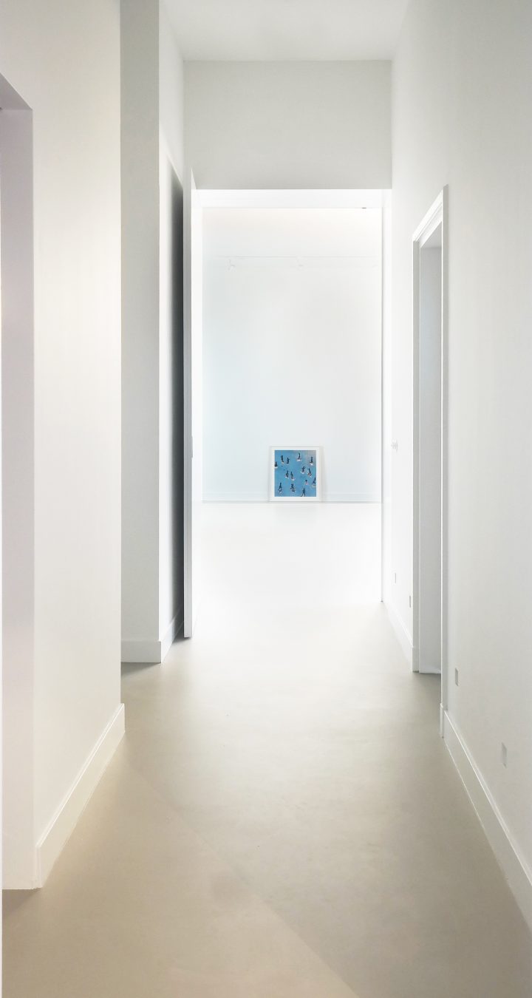Home in a School
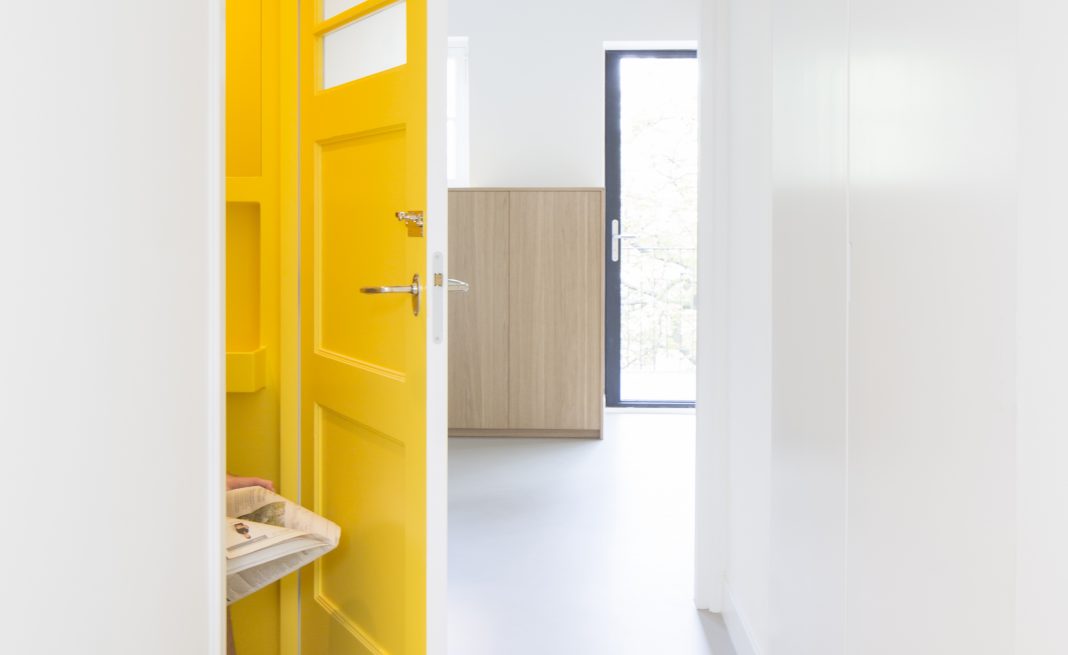
This
apartment is situated in a former school building in the
Schinkelbuurt in Amsterdam. For the transformation of two former
classrooms we proposed a strict separation of intimacy and openness.
One classroom and adjacent corridor are joined into a loft-like
interior, bringing the front and rear façade together, creating a
shared space for living. The other classroom is parcelled into a
series of devoted spaces for sleeping and washing.
The
client wanted an abundance of storage without sacrificing liveable
surface area. Therefore storage has been integrated throughout the
apartment and is used as a dividing element. The apartment is
conceived as a consolidated device for living; dictating an
integrated language of form and material. Two hidden doors create
unanticipated uncoverings and concealments between adjacent spaces. A
two level lighting system allows for uncovered internal windows that
let daylight penetrate into the core of the house. Original elements,
such as internal windows and sinks, have been (re) used in a
fragmented manner. And lastly, views of the green surroundings are
framed from spaces such as the bathroom, bed and toilet.
- Location: Amsterdam
- Year: 2013
- Programme: Residential
- Status: Completed
